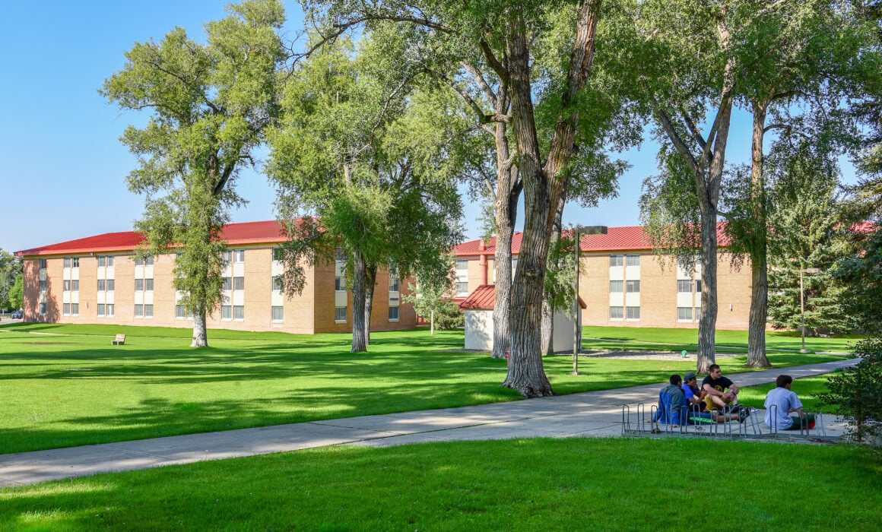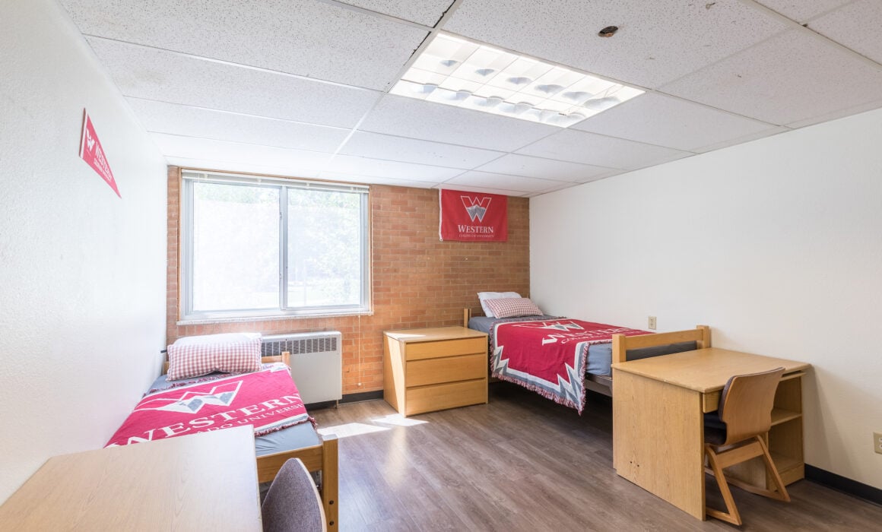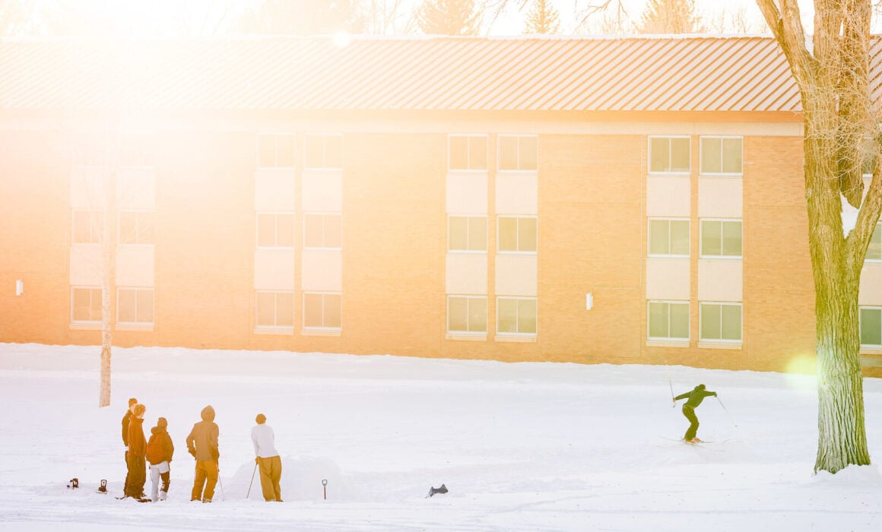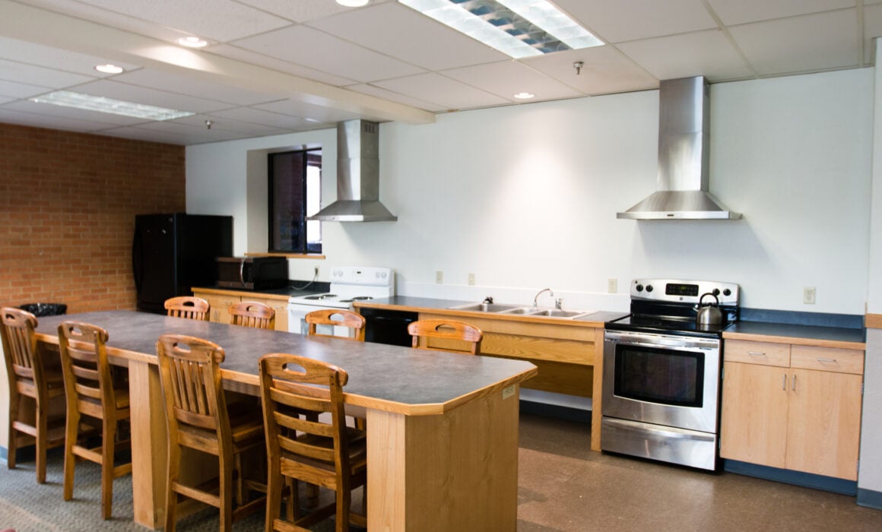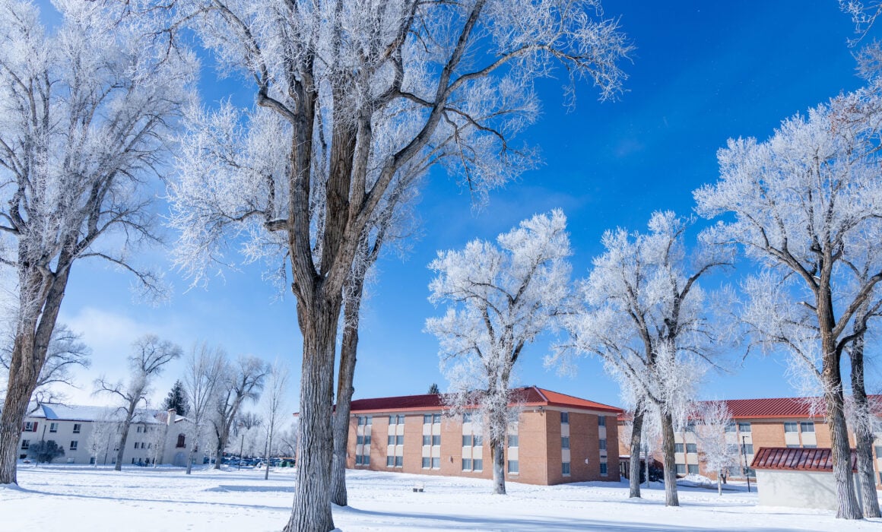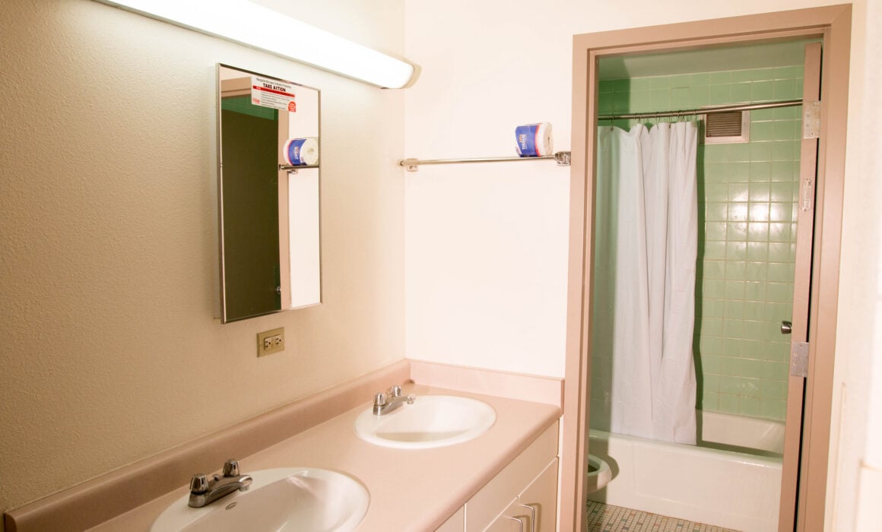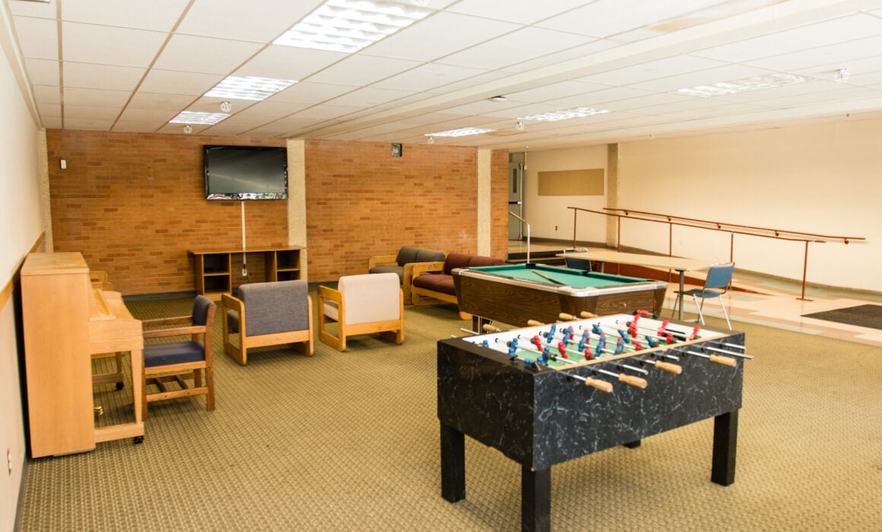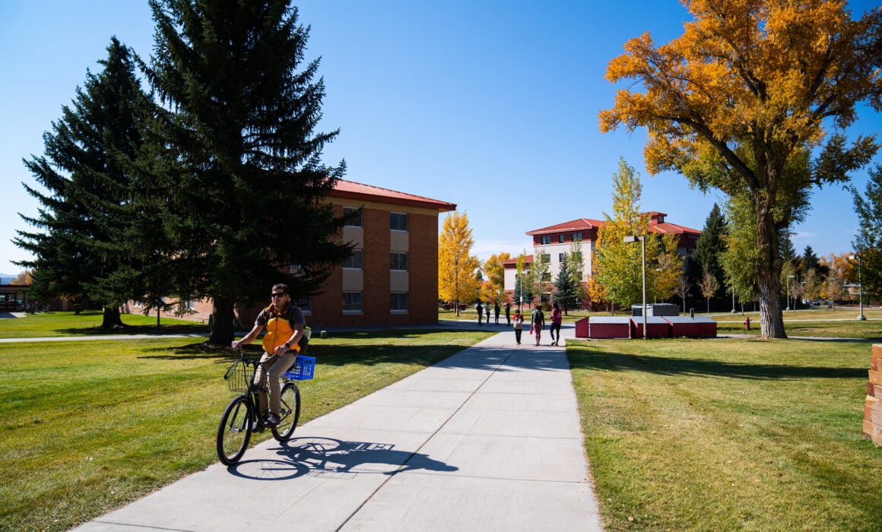The Mears Complex is a suite-style coed residence hall that houses approximately 400 students. A suite features two rooms and one shared bathroom, each room housing two students.
Each room in the Mears Complex includes the following:
- Extra long twin beds (80″)
- Two wardrobes and dressers
- Two desks and chairs
